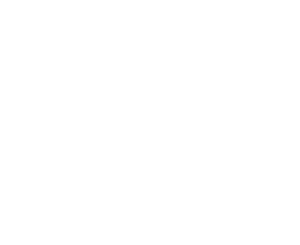Staging
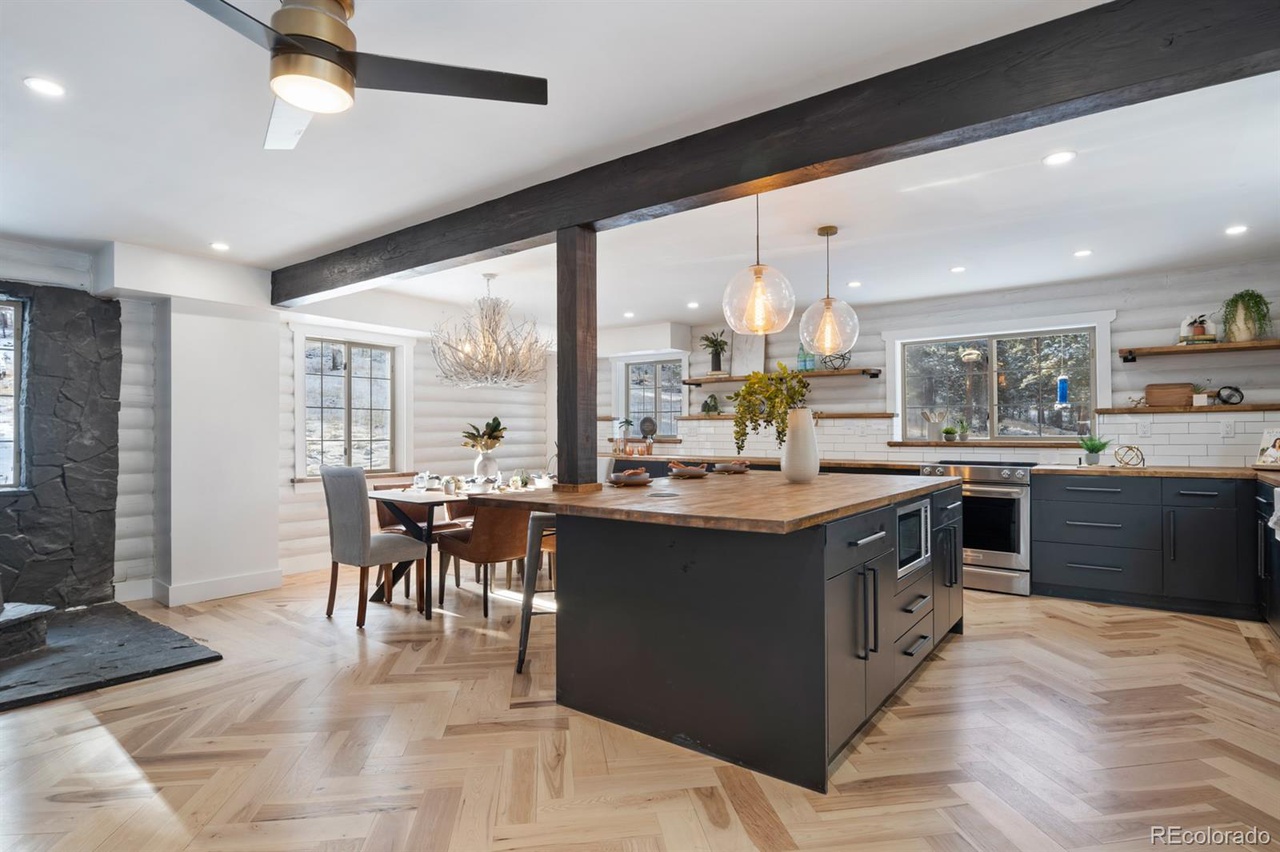
Consultation $150
We offer a one hour, in-home or remote property walk through. Consultations offer the opportunity to address areas that need attention, both positive and negative, to help prepare the home for the real estate market. Fees are waived with a fully paid stage.
*Excludes Style Package
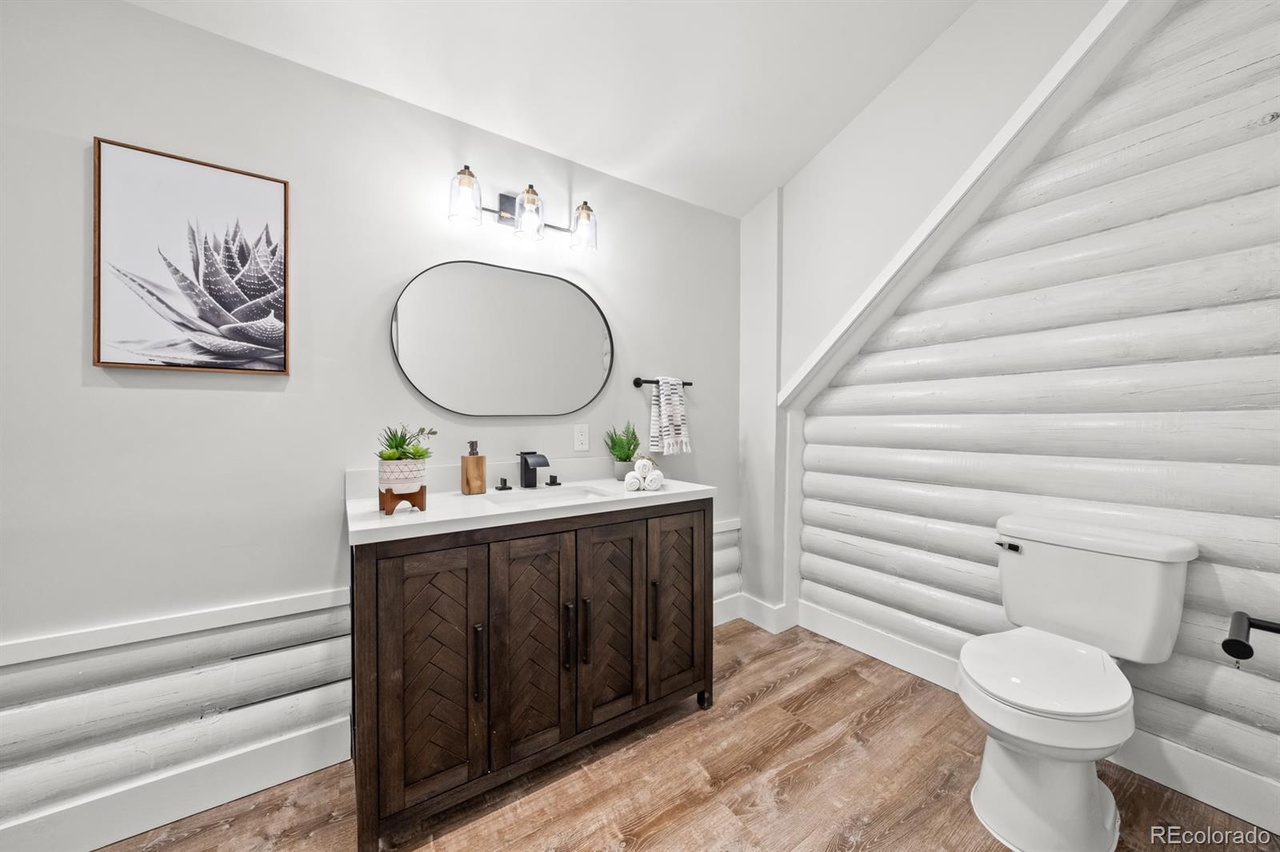
Occupied Style $545
Property is professionally styled for professional photos. Our utilizes existing furnishings, art and accessories only. Style includes Living, Dining, Kitchen, Entries, Halls, Baths and Primary bedroom. We will provide home preparation tips to follow. Requires consultation.
*Additional rooms $45 each
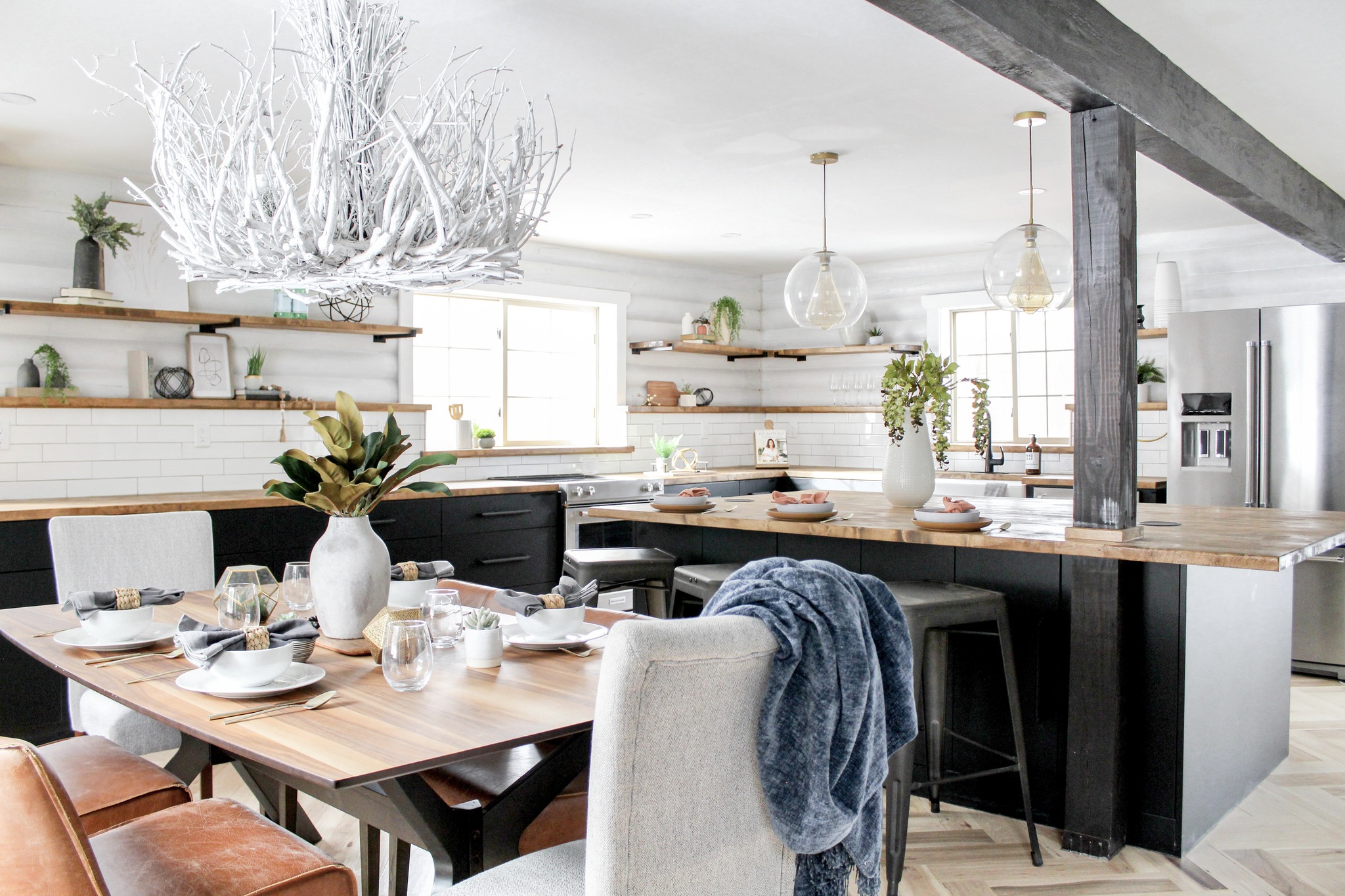
Partial Occupied $845
Wall 2 Wall provides art and accessories to be strategically placed around existing furnishings. Pieces are professionally and thoughtfully arranged by our team of designers. Occupied stages includeLiving, Dining, Kitchen, Entries, Halls, Baths and Primary bedroom.
*Additional rooms $95 each

Full Occupied $1345
Art and accessories are provided. We curate smaller pieces of furniture and blend those with a select few pieces of existing furnishings to. help showcase the property’s space. Full occupied stages include Living, Dining, Kitchen, Entries, Halls, Baths and Primary bedroom.
*Additional rooms $145 each

Partial Vacant Stage $1345
Partial vacant stages help illustrate scale using smaller furniture, such as accent chairs and tables. Together, we will select up to 3 spaces will include art and accessories plus furniture for smaller seating areas rather than fully furnished rooms.
*Additional rooms $245 each
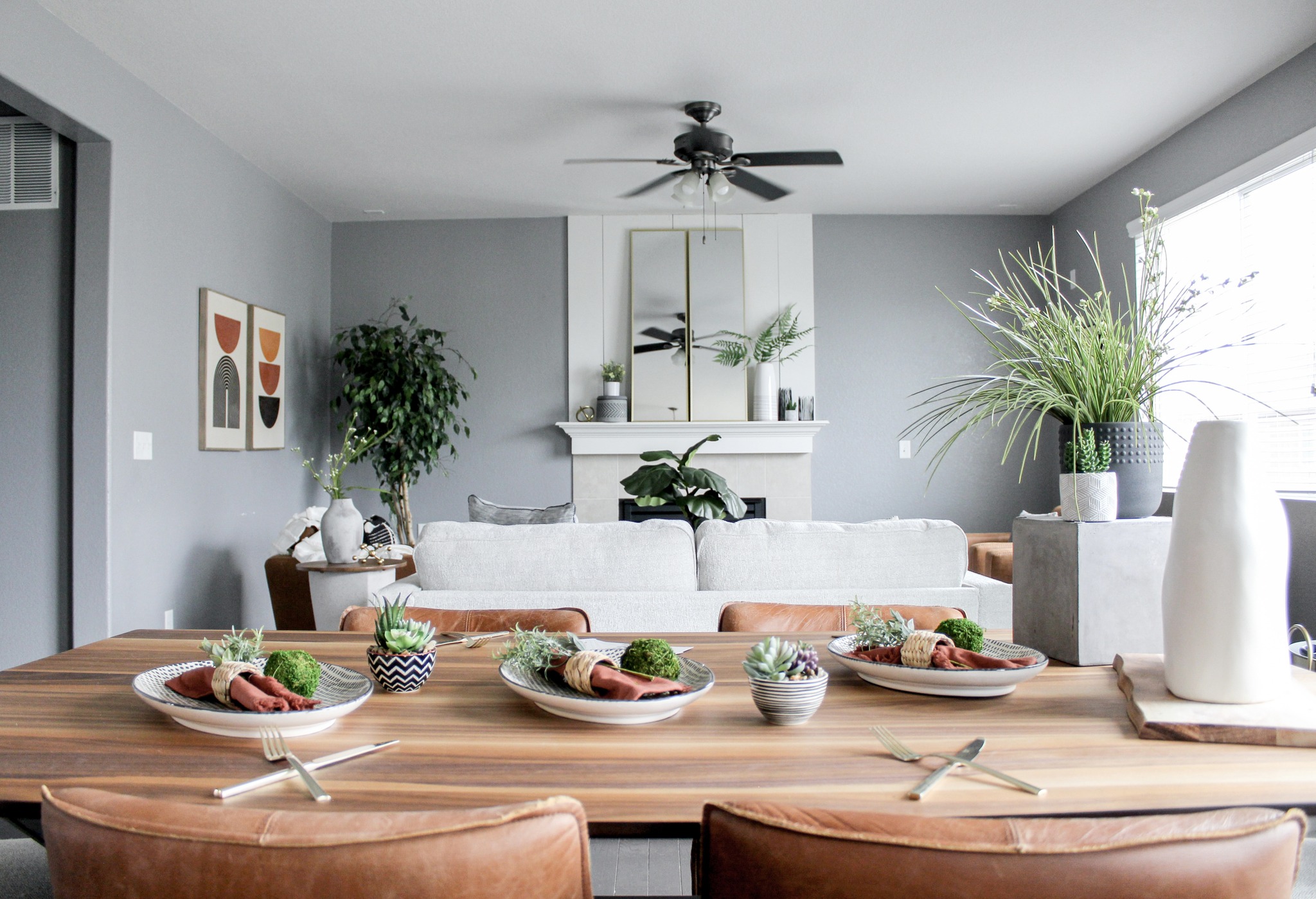
Full Vacant Stage $1845
Full vacant stages are the most impactful approach to home staging. Areas are strategically selected and fully furnished and staged to model-home standards. Stages center around Living, Dining, Kitchen, Entries, Halls and Baths.
*Additional rooms $495 each
Full-Service Design
Complete Design Implementation
We’re happy to help you with any project, in any residential space, in Colorado Springs or surrounding areas. Our full-service design package allows you to enjoy the process while we manage the complete design implementation, including furniture, fabrics, accessories, and custom pieces tailor-made for your living space.
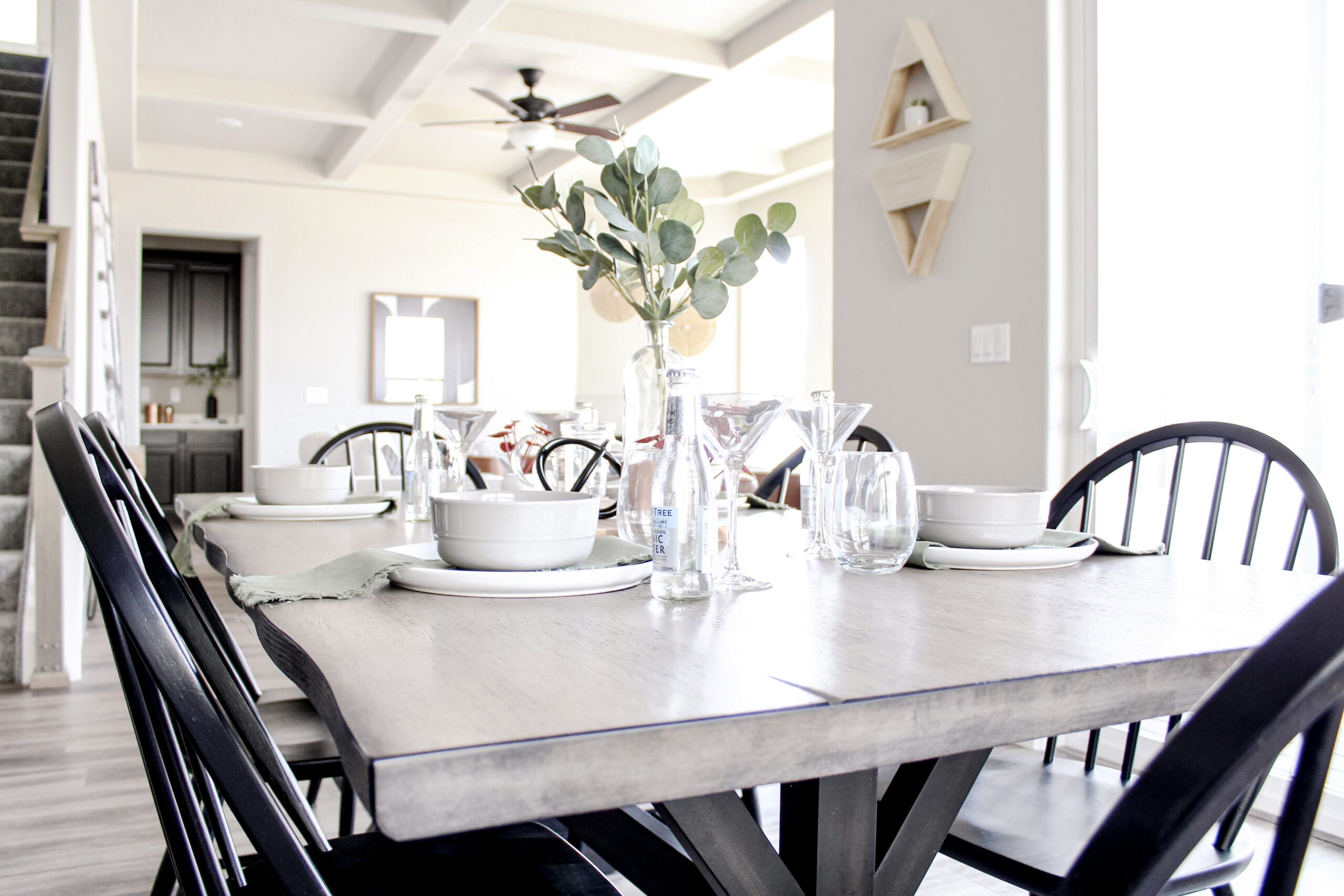
In-Home Consult – Step 1
Every new client begins with an in-home consultation. This is a time to meet in your home to discuss the wants, needs, and budget of your project. We will walk through your home and identifying which areas need our attention and how to best tackle them. We will also spend time looking at inspirational pictures to better identify your personal design aesthetic. This is an active design session so you are welcome to as questions and I will provide my best recommendation based on your needs. Such things as paint colors, layout, styling tips, window treatments, lighting options, decor, and color scheme can be discussed in this consultation.
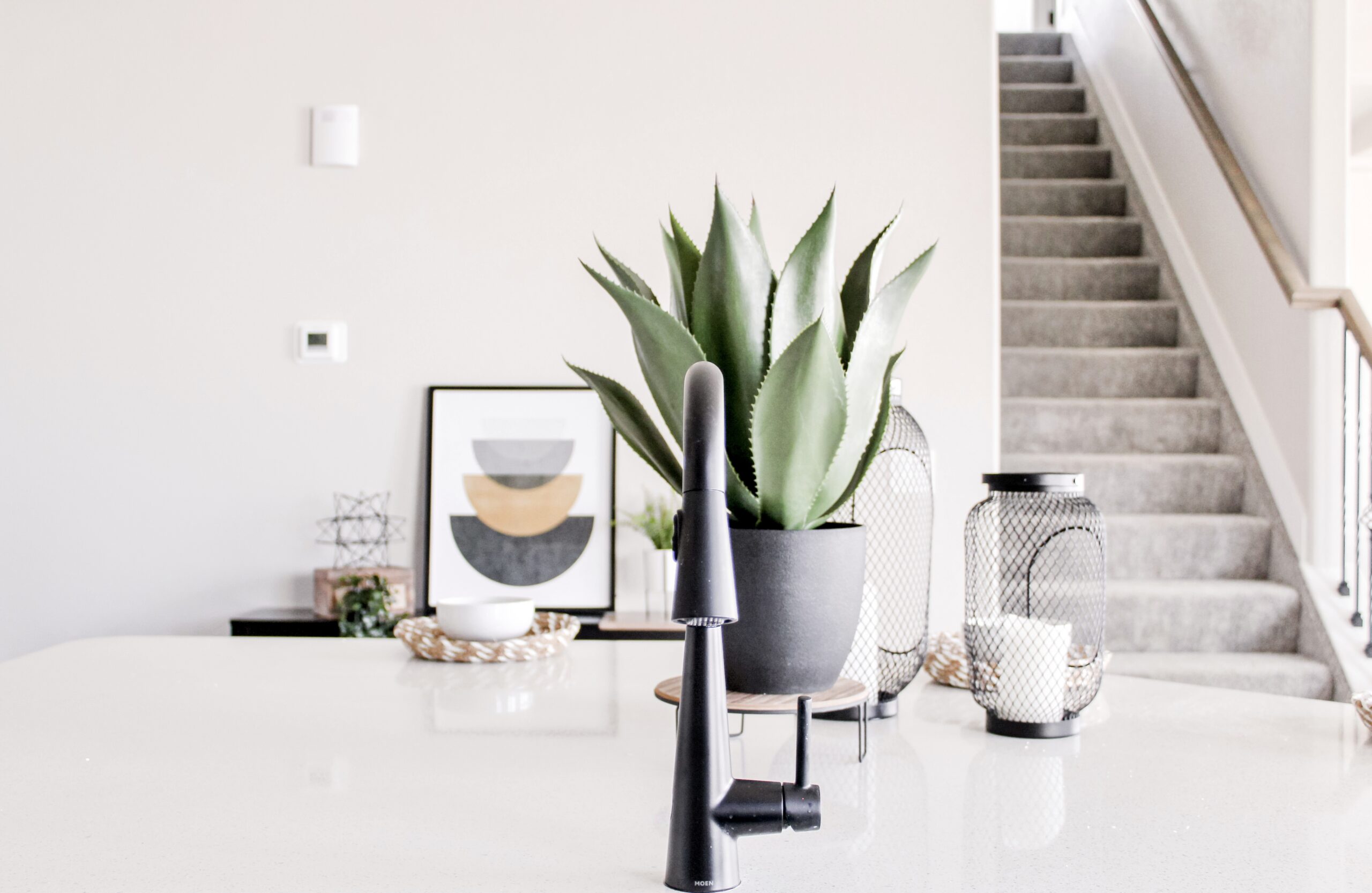
Design
- Develop and agree upon the design concept
- Create design board and floor plan
- Review and approve a detailed rendering or floor plans
- Finalize specifications such as flooring, lighting, cabinetry, hardware, moldings, etc.
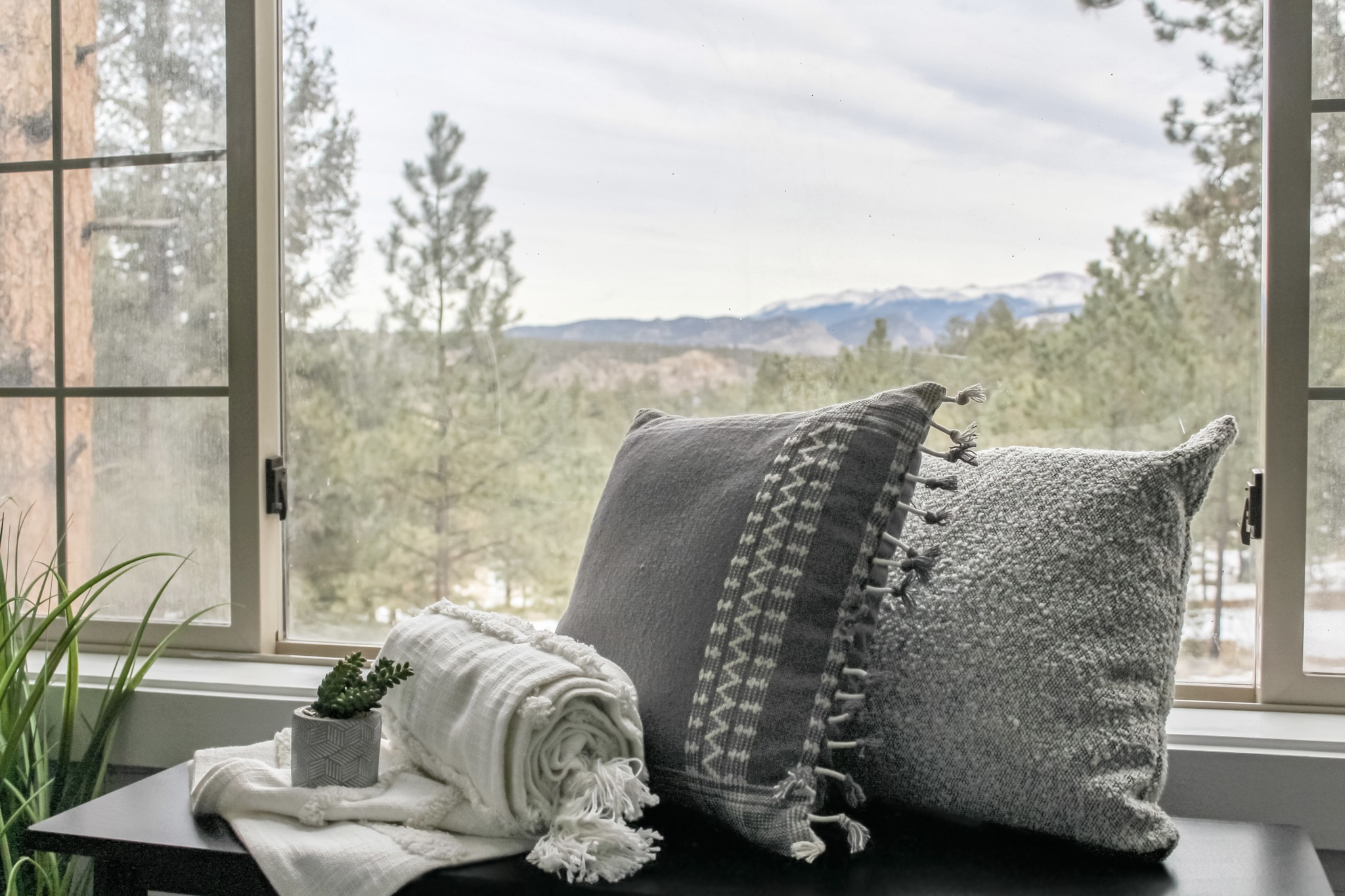
Execution – Step 3
- Price, shop, and order materials.
- Secure permits, contractors, electricians, plumbers, etc.
- Manage budget, construction and schedule
- Final Staging
- Ensure that all furnishings have been delivered and installed
- Stage the space according to the floor plan and rendering
- Verify your complete satisfaction with the project
